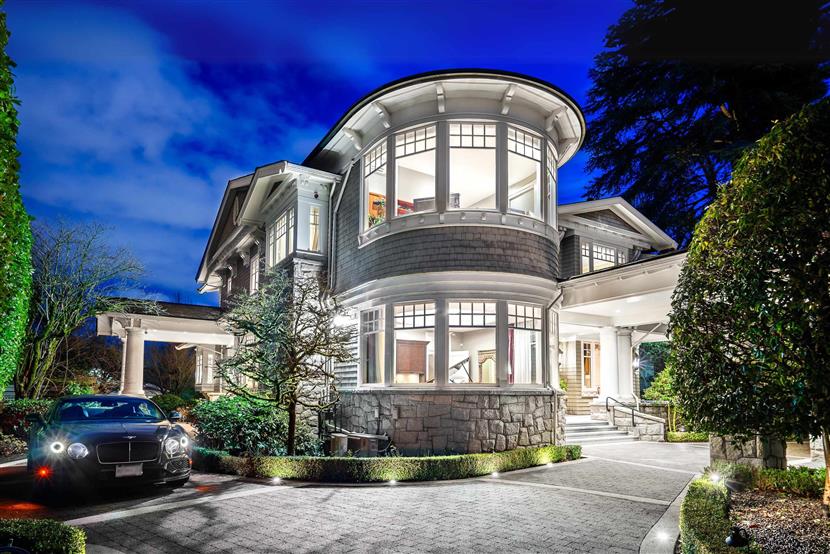R2955198
别墅
6卧 10卫 1厨
3402 OSLER STREET查看地图
2025年02月20日
9655平方英尺
2002年
--
--
永久产权, 非共有物业
103.00英尺
229.42英尺
23630平方英尺
房屋信息
木结构
--
三层
--
混凝土浇灌
混合,石头,木制
否
--
配套设施
单车位车库,三车位车库
8
4
--
3
天然气,地热
阳台 庭院
空调,洗衣机/干衣机/冰箱/烤箱/洗碗机,按摩浴缸,保安系统,游泳池设备
中央空调,室内游泳池,按摩浴缸
社区,供电,天然气,污水处理,雨水处理,自来水
近高尔夫球场,私人环境,私人庭院
物业信息
-
纳税信息
114549.0000加币/年
2024
Listing Courtesy of Angell, Hasman & Associates (Malcolm Hasman) Realty Ltd.
Translated from NuStreamRealty English Website
单位:英尺
房间布局
(6卧10卫1厨 9655平方英尺)
楼层房间长宽面积
主层起居室19.617.6344.96
主层餐厅14.617.6256.96
主层厨房14.615.6227.76
主层储藏室7.611.688.16
主层早餐厅1812216
主层书房16.616265.6
主层家庭房17.617299.2
主层更衣区811.692.8
上层17.626.6468.16
上层卧室10.611.6122.96
上层卧室1115.6171.6
上层卧室1717.6299.2
下层娱乐室2619494
下层卧室14.613189.8
下层卧室1519285
下层洗衣间7.619144.4
所属学区
温西/别墅
房价走势
(万/加元)(套)
地图及地段
房屋介绍
这座宏伟的豪华住宅由建筑师 Roy Leyland 设计,坐落在温哥华最令人垂涎的 First Shaughnessy 社区内一块占地 0.54 英亩的双门庄园内。精致的设计、精湛的工艺和精美的装饰完美融合,打造出世界一流的住宅,同时又能享受当今现代生活方式的安全性和便利性。走进宽敞的大理石接待厅,即可进入娱乐大小的正式起居室和餐厅、私人书房或音乐室、大型美食厨房以及日常用餐区和家庭媒体室。其他设施包括 6 间卧室套房、10 间浴室、炒锅厨房、家庭影院、带吧台的娱乐室、室内游泳池和 4 车位车库。
This magnificent luxury residence designed by architect Roy Leyland is situated on a .54 acre double gated estate property in Vancouver’s most coveted First Shaughnessy neighborhood. Exquisite design, master craftsmanship and beautiful finishes blend seamlessly to create A World Class residence while embracing the security and convenience of today’s modern lifestyle. Enter into a Grande marble reception hall leading to entertainment size formal living and dining rooms, a private study or music room, large gourmet kitchen together with a daily eating area and family media room. Additional features include 6 bedroom suites, 10 bathrooms, wok kitchen, home theatre, entertainment room with wet bar, indoor swimming pool and 4 car garage parking.

































