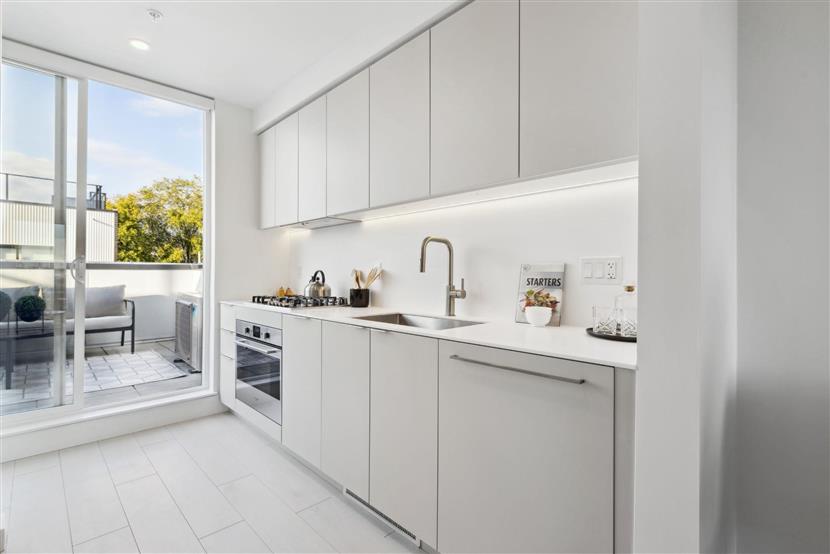R2926971
联排
2卧 2卫 1厨
308 1120 E GEORGIA STREET查看地图
2024年09月18日
971平方英尺
2024年
--
3
--
永久产权, 共有物业
未知
未知
未知
房屋信息
木结构
--
三层
--
混凝土浇灌
砖
有
--
配套设施
地下车库
1
1
--
0
风热
阳台,屋顶露台
--
中央空调,自行车房,电梯,健身房,套内洗衣房,活动场
社区,供电,天然气,自来水
物业信息
419.51加币/月
管理员,垃圾收集,供气,水暖,管理,下水道,除雪
纳税信息
-
2024
Listing Courtesy of Oakwyn Realty Ltd.
Translated from NuStreamRealty English Website
单位:英尺
房间布局
(2卧2卫1厨 971平方英尺)
楼层房间长宽面积
主层卧室9.2982.8
主层9.19.182.81
上层厨房10880
上层起居室12.111.7141.57
上层餐厅4.11832.88
下层门厅6.25.433.48
上层庭院11.49102.6
庭院11.526.8308.20
所属学区
温东/联排
房价走势
(万/加元)(套)
地图及地段
房屋介绍
350 平方英尺的私人户外空间!建筑设计的屋顶平台,提供 360 度的山脉/城市景观,此外还有一个厨房外的大型户外露台,配有燃气龙头。位于 3 楼,完全安全。每个区域均配有分体式空调,提供个性化控制。外部采用现代黑砖墙板,为房屋带来引人注目的简约魅力。开放式起居空间明亮通风,铺有强化木地板。宽敞的起居区可容纳大型家具。主套间配有双水槽。包括 1 个电动汽车停车位和 1 个储藏室。便利设施包括室外庭院和健身房。距离未来的圣保罗医院仅数分钟路程。
OPEN HOUSE Sat 2-4 and Sun 1-3. Over 350sf of private outdoor space! An architecturally designed rooftop deck, offering expansive 360-degree views of the mountains/city and PLUS a large outdoor patio off the kitchen with gas bibs for both. Fully secured being located on the 3rd floor. Split air-conditioning for each area offering individualized control. Exterior features modern black brick siding, giving the home an eye-catching, minimalist appeal. Open-plan living space is bright and airy with laminate flooring throughout. Large living area can fit sizeable furnishings. Primary ensuite features double sink. 1 EV ready parking and 1 storage included. Amenities include outdoor courtyard and exercise gym. Minutes to future St Pauls Hospital, Downtown, Commercial Dr shops and more!











































