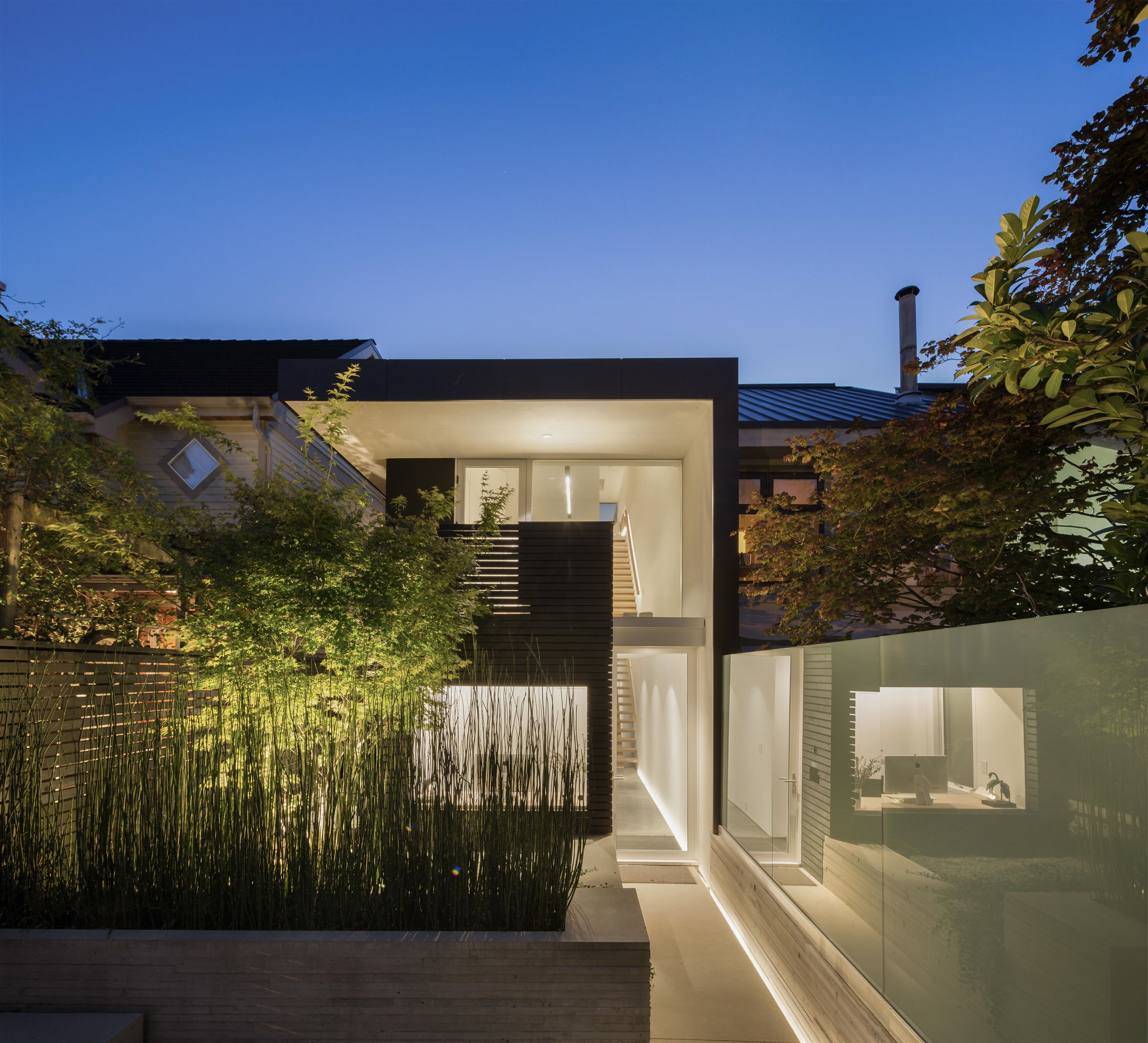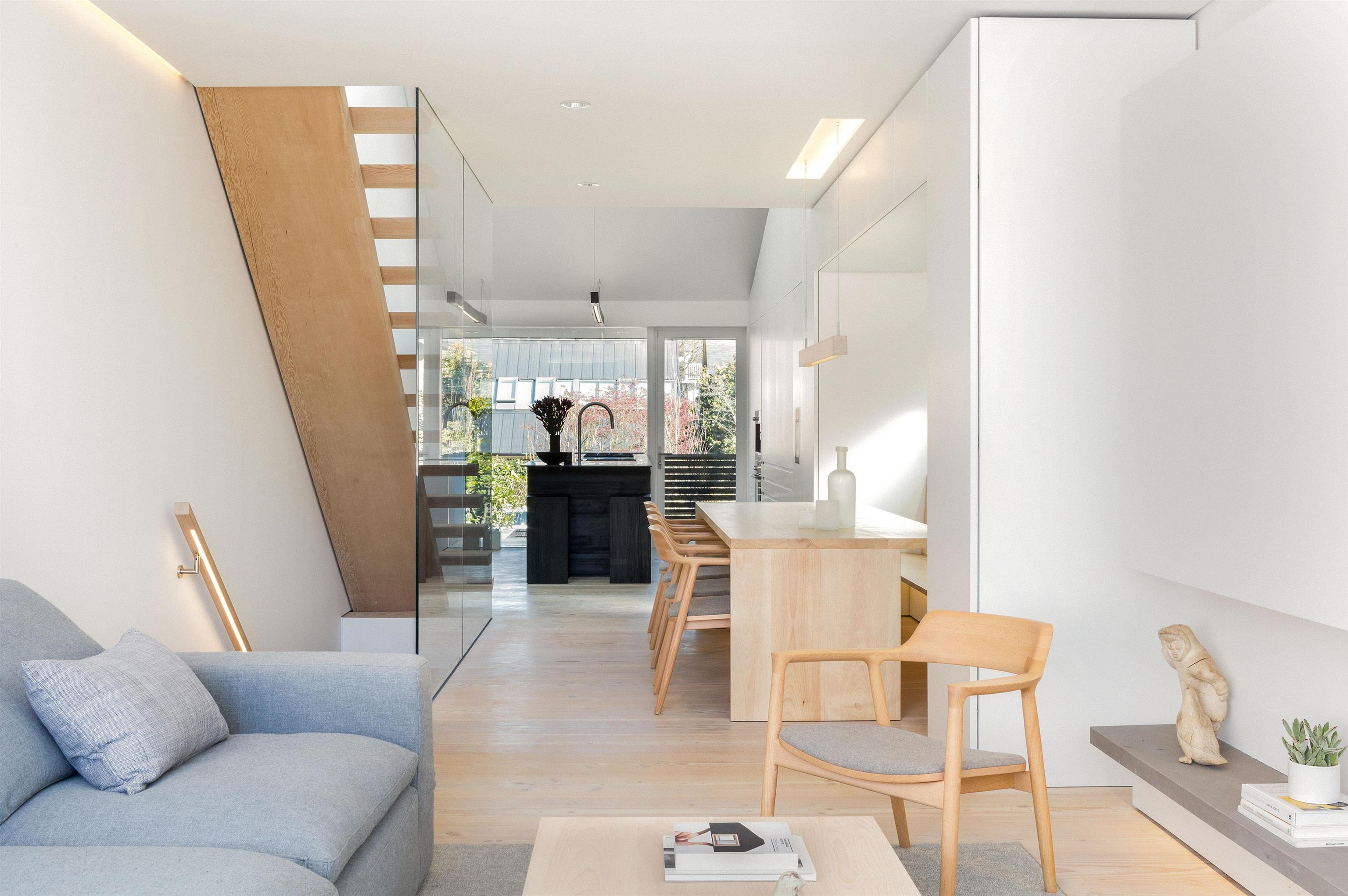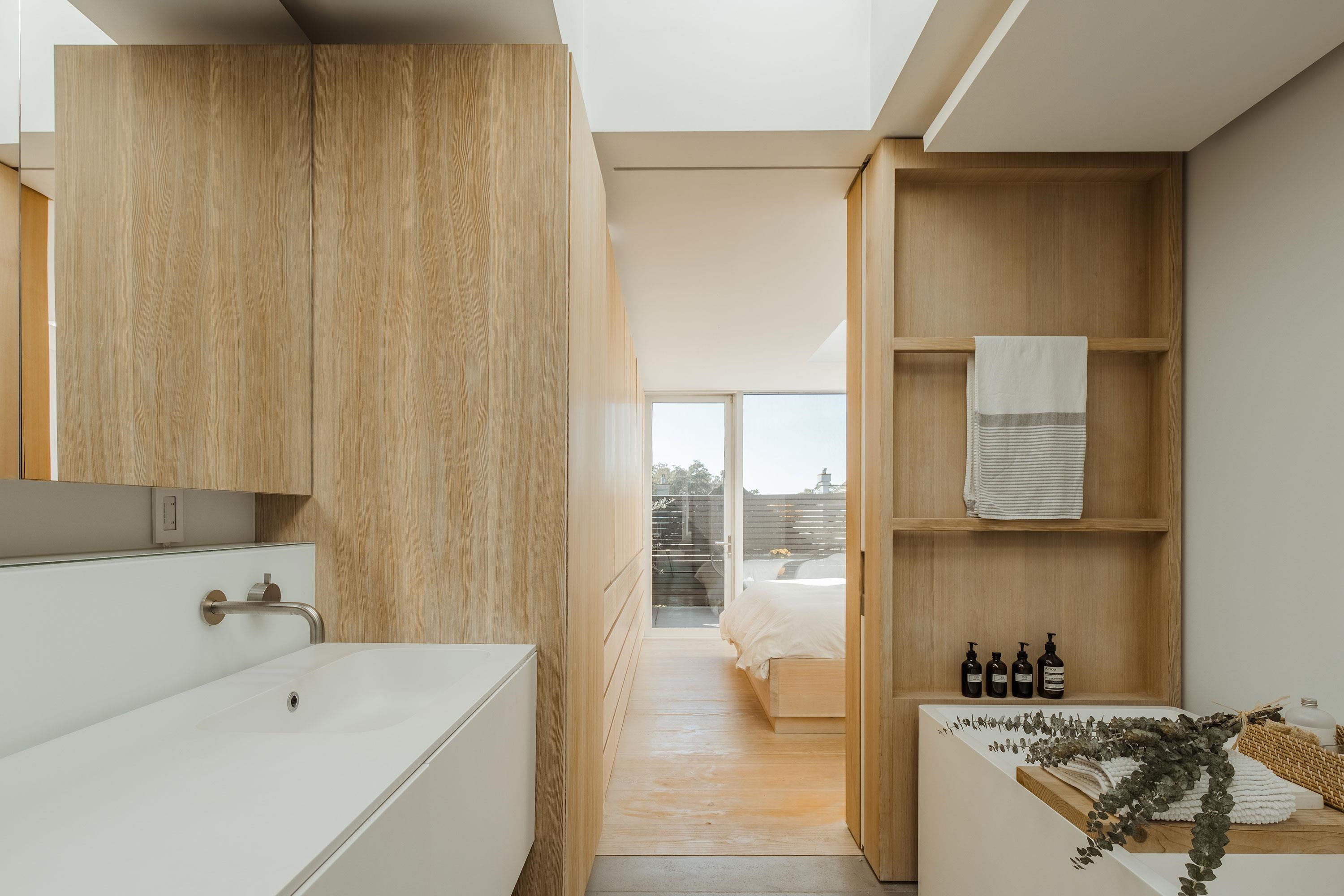R2926241
联排
3卧 3卫 2厨
1309 MAPLE STREET查看地图
2024年09月19日
1721平方英尺
1979年
2015年
3
西
永久产权, 共有物业
33.00英尺
100.60英尺
未知
房屋信息
混凝土
--
三层
水泥地板,硬木地板
混凝土浇灌
混凝土,玻璃,木制
否
--
配套设施
单车位车库
1
1
后巷
1
电热,地热
屋顶露台,阳光露台
洗衣机/干衣机/冰箱/烤箱/洗碗机,嵌入式烤箱,炉灶
供电,天然气,污水处理,雨水处理
中央位置,码头附近,私人环境,近娱乐区,近购物中心
物业信息
-
纳税信息
6221.1300加币/年
2024
Listing Courtesy of Rennie & Associates Realty Ltd.
Translated from NuStreamRealty English Website
单位:英尺
房间布局
(3卧3卫1厨 1721平方英尺)
楼层房间长宽面积
下层更衣区10.65.659.36
下层办公室5630
下层卧室12.48.3102.92
下层卧室12.18.3100.43
下层中厨19.116305.6
下层设备间4.54.218.90
主层起居室18.912.1228.69
主层餐厅12.312.1148.83
主层厨房1612.1193.6
主层庭院19.315.6301.08
上层12.612.2153.72
上层庭院9.112.1110.11
所属学区
温西/联排
房价走势
(万/加元)(套)
地图及地段
房屋介绍
Kits Point House 坐落在温哥华海滨社区,是极简主义的杰作。建筑师 Michael Green 拆除了原有结构,打造了三层宁静的居住环境。房屋采用玻璃、混凝土、钢材和板条木板重新打造,充分利用了每一寸空间。Dinesen 的宽板花旗松地板贯穿开放式设计,而 Christian Woo 的木制品则呼应了太平洋西北部的崎岖景观。三间卧室、一间办公室和一个锦鲤池,以及一个带工作室/健身房的附属车库。游客通过下行路径进入,营造出一种仪式感。起居区通向封闭的屋顶平台,提供隐私和屋顶景观。Green 的设计是城市生活的人性化典范,证明了如果做得出色,少即是多。
Tucked in Vancouver’s beachfront community, Kits Point House is a minimalist tour de force. Architect Michael Green obliterated the original structure, crafting three stacked levels of serene living. Remade with glass, concrete, steel, and slatted wood, the home maximizes every inch of space. Dinesen’s wide-plank Douglas fir floors sweep through the open plan, while Christian Woo’s millwork echo the rugged landscape of the Pacific Northwest. Three bedrooms, an office, and a koi pond are complemented by an attached garage with a workshop/gym. Visitors enter via a descending path, creating a sense of ritual. The living area flows to an enclosed roof deck offering privacy and rooftop views. Green’s design is a humane model for urban living, proving that less is more—if done brilliantly.













































