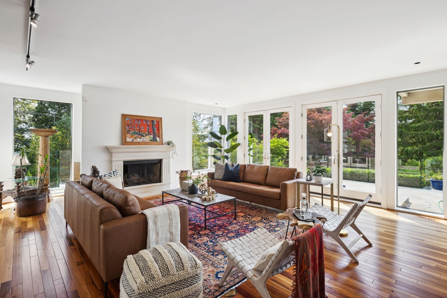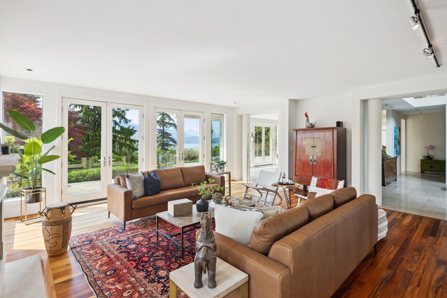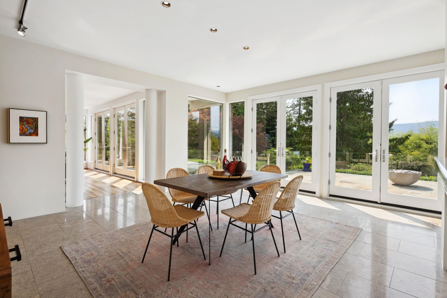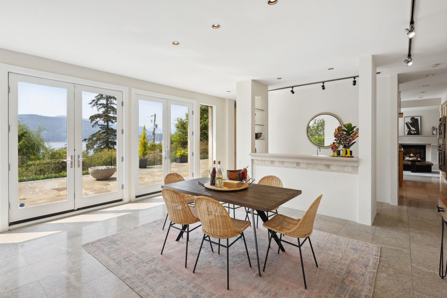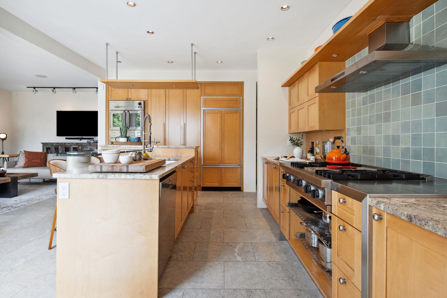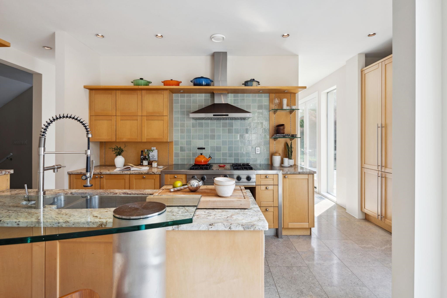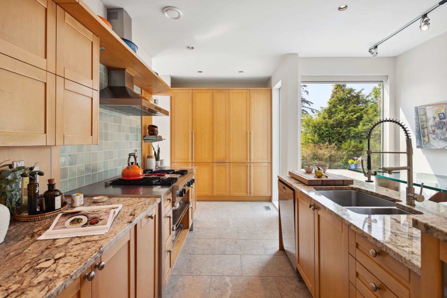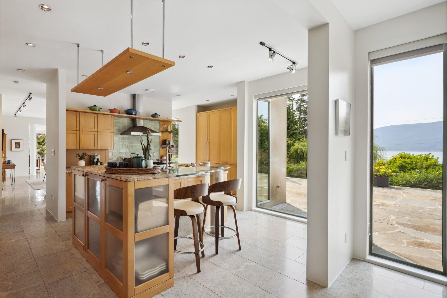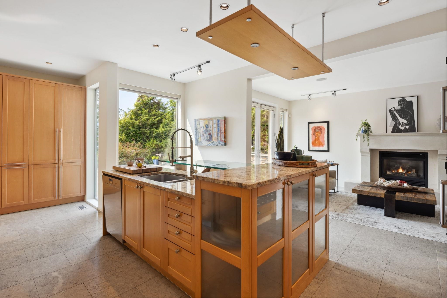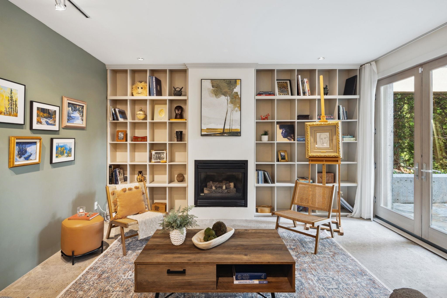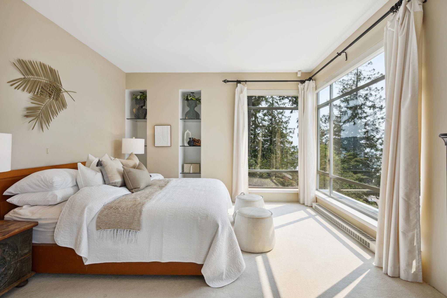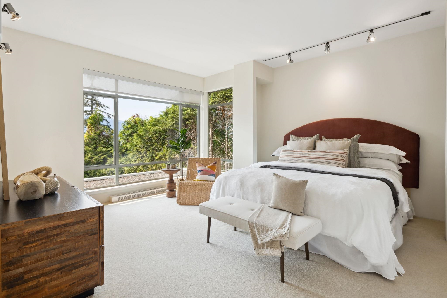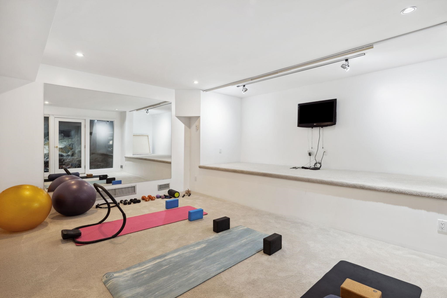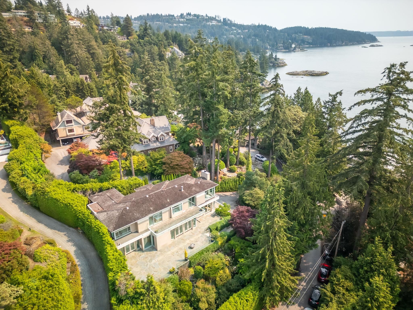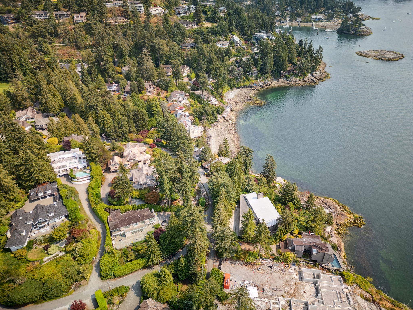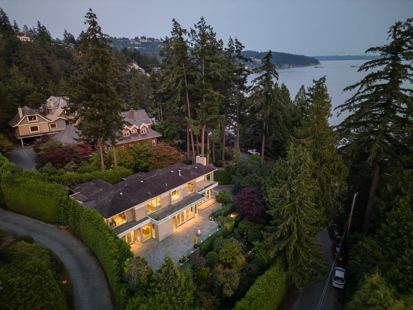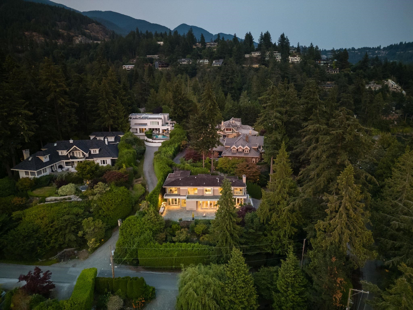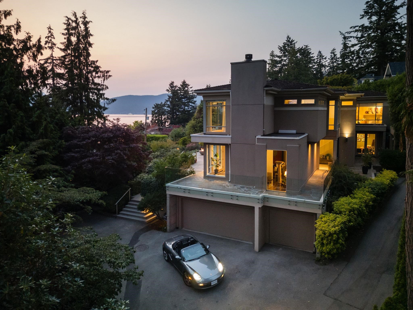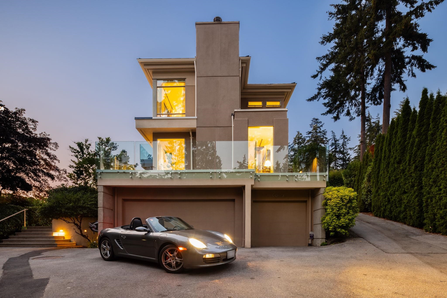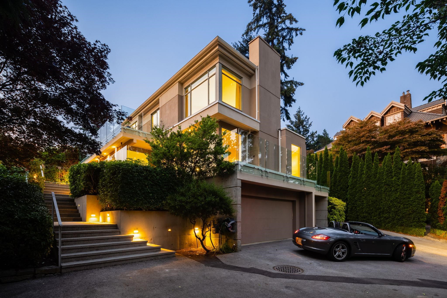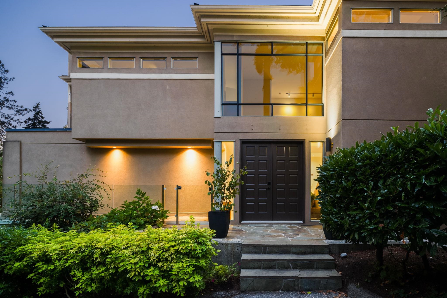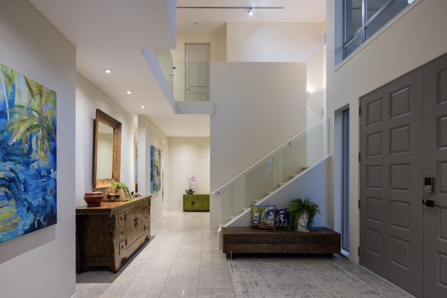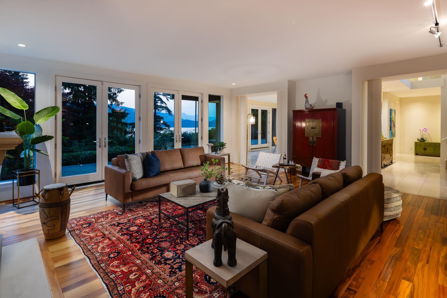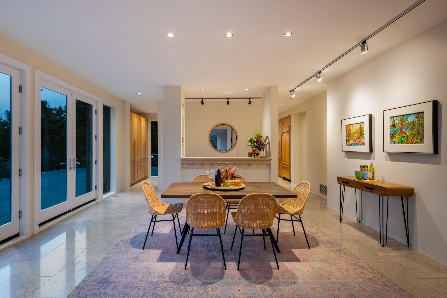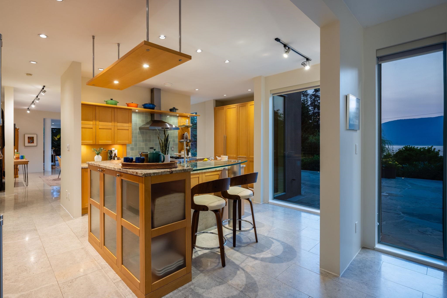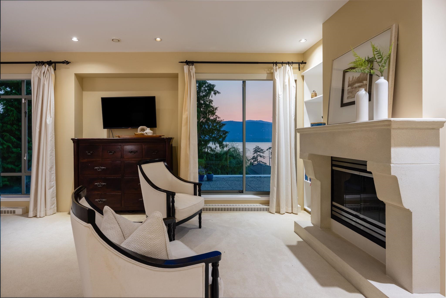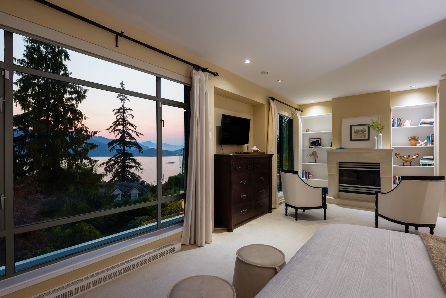R2914223
别墅
4卧 4卫 1厨
6069 GLENEAGLES DRIVE查看地图
2024年08月30日
5220平方英尺
1997年
--
--
永久产权, 非共有物业
205.00英尺
未知
12852平方英尺
房屋信息
木结构
--
三层
硬木地板,其它,瓷砖
混凝土浇灌
灰泥
否
996
配套设施
三车位车库
6
3
侧面
4
墙式烘炉,风热,天然气
庭院
洗衣机/干衣机/冰箱/烤箱/洗碗机,窗帘,嵌入式壁炉,保安系统,花园自动喷淋系统,吧台,酒柜
社区,供电,天然气,污水处理,雨水处理,自来水
近高尔夫球场,码头附近,私人环境,近娱乐区,近购物中心,绿树浓荫
物业信息
-
纳税信息
12721.9600加币/年
2022
Listing Courtesy of Rennie & Associates Realty Ltd.
Translated from NuStreamRealty English Website
单位:英尺
房间布局
(4卧4卫1厨 5220平方英尺)
楼层房间长宽面积
主层门厅18.712.1226.27
主层起居室24.1119.1460.501
主层餐厅18.414.11259.624
主层厨房22.413.6304.64
主层家庭房19.413.5261.90
主层办公室1615.4246.4
上层23.1113.1302.741
上层步入式衣柜52.918.4444.444
上层卧室17.914250.6
上层卧室15.614.3223.08
上层卧室15.311.11169.983
下层娱乐室16.916270.4
下层酒窖20.412.4252.96
下层洗衣间12.38.1199.753
所属学区
西温/别墅
房价走势
(万/加元)(套)
地图及地段
房屋介绍
这座令人惊叹的现代住宅坐落在高大的树木之中,俯瞰拉尔森湾 (Larson Bay)。屡获殊荣的建筑师 Robert Burgers 以其对室内/室外连接和自然光的重要性而闻名,他为家人设计了这座 4 卧室 3.5 浴室的住宅。宽敞的开放式区域配有落地玻璃门,可通往 1700 平方英尺的私人露台,可欣赏到壮丽的海景和成熟的花园。主楼层设有大型正式起居室和餐厅,以及设备齐全的厨房外的舒适家庭房。您可以在拥有自己入口的私人办公室在家办公。上层设有独立的成人和儿童翼,均可欣赏到无限美景。步行即可到达 Gleneagles 小学、海滩、高尔夫球场、娱乐中心和海景步道。
Nestled amongst the tall trees overlooking Larson Bay a stunning contemporary abode awaits you. Renowned for his emphasis on indoor/outdoor connection and the importance of natural light award-winning architect Robert Burgers designed this 4 bedroom 3.5 bath home for his family. Large open areas with floor to ceiling glass doors open onto a private 1700 sq ft terrace showcasing stunning ocean views and mature gardens. Main floor offers large formal living and dining rooms as well as a cozy family room off the well-equipped kitchen. Work from home in the private office with its own entrance. Upper-level feat. separate adult and children’s wings all with forever views. Short walk to Gleneagles Elementary, beach, golf, recreation center and Seaview Trail.




