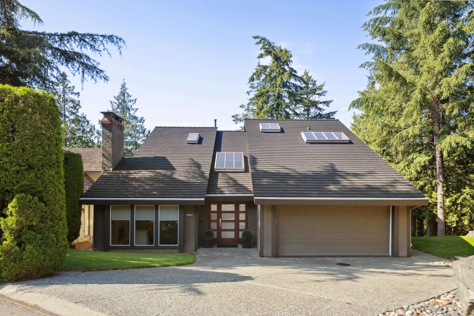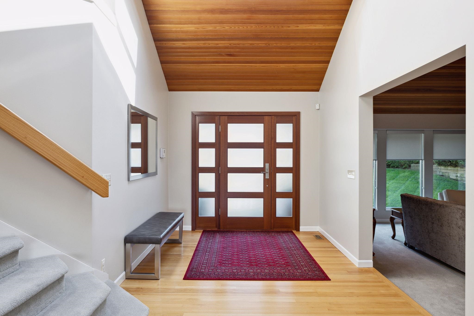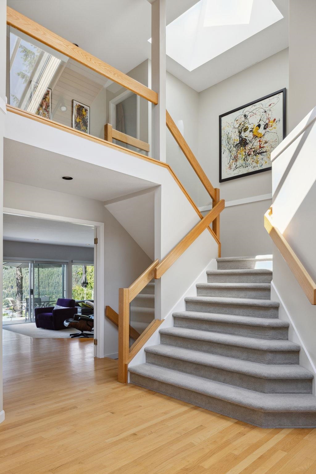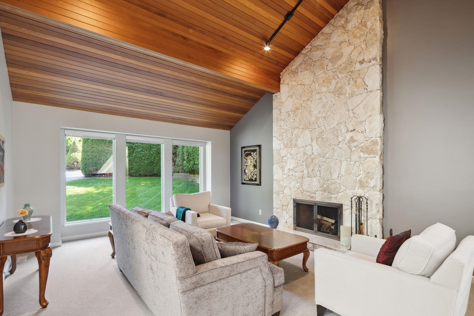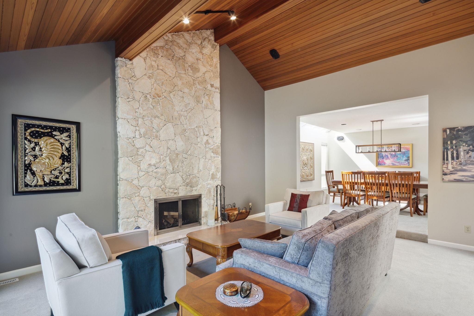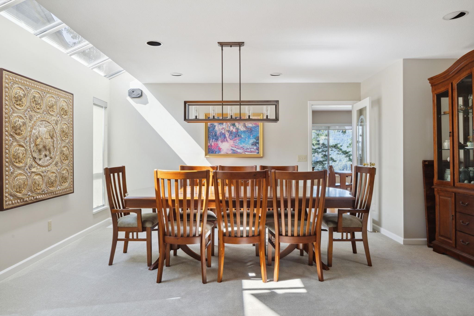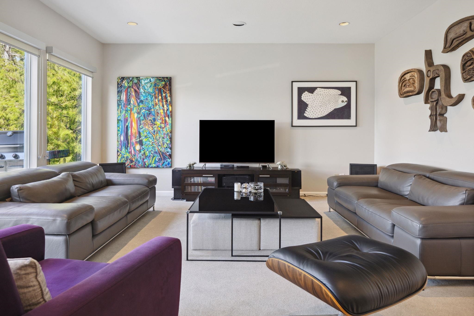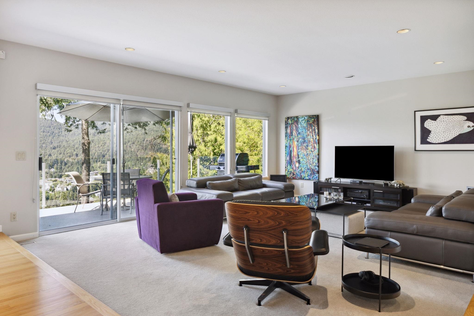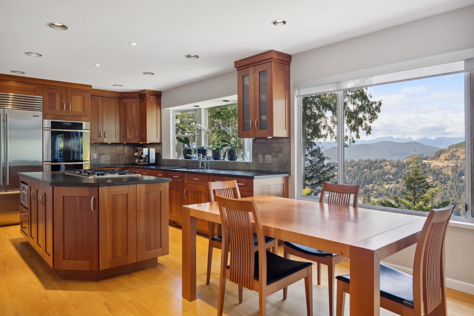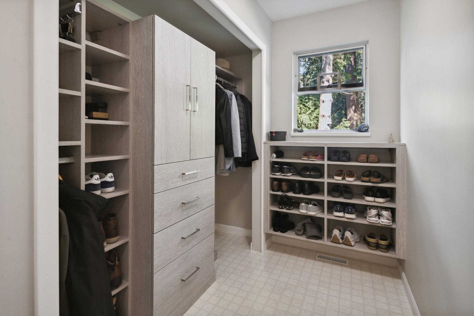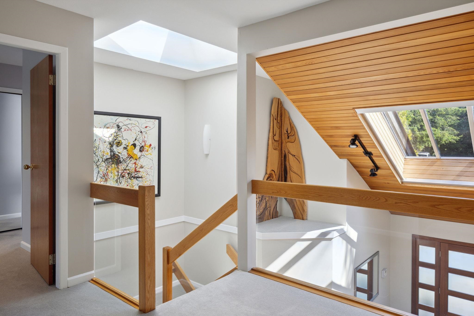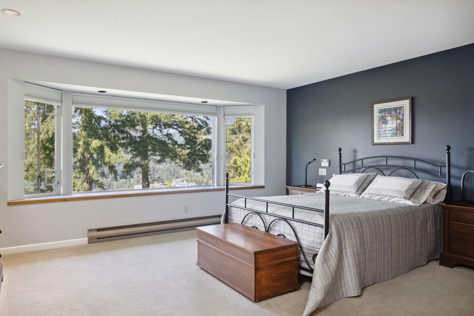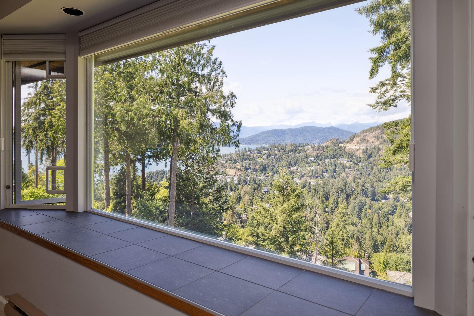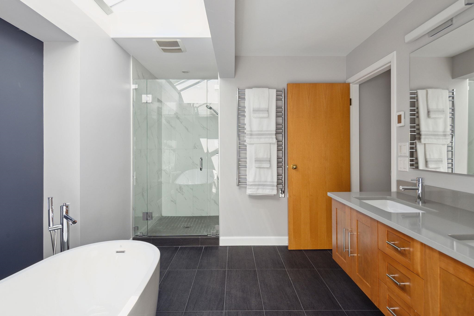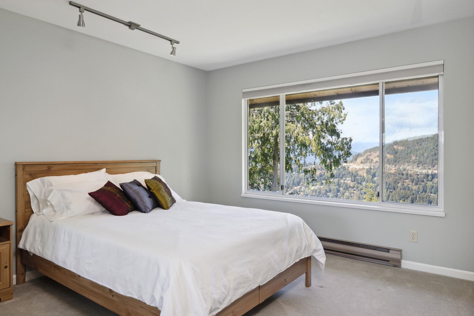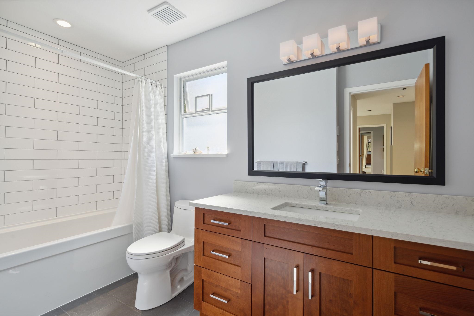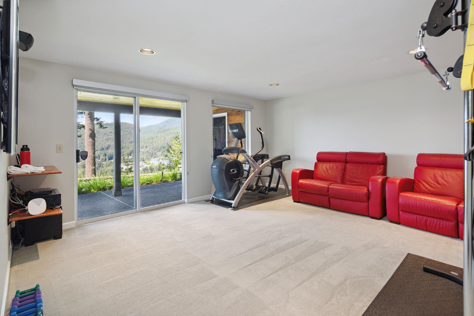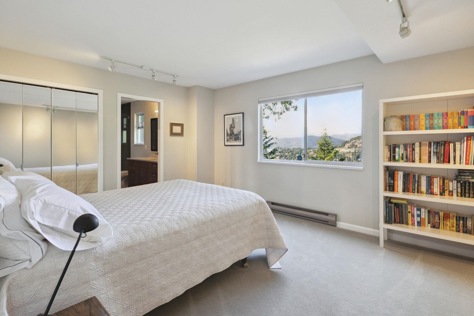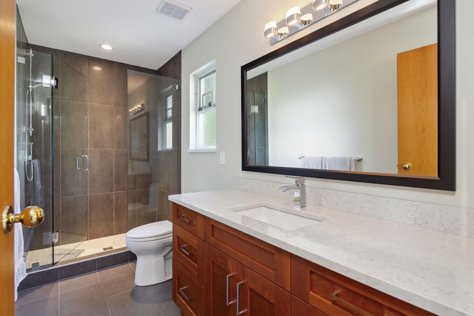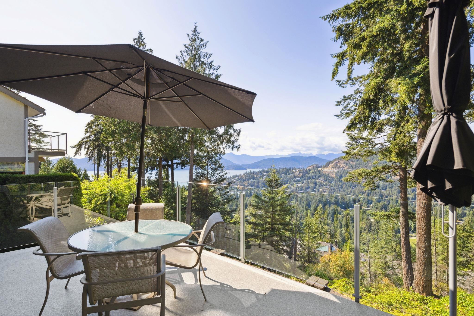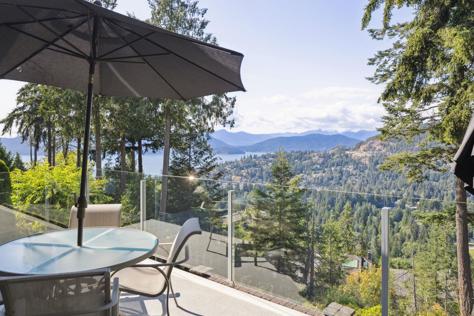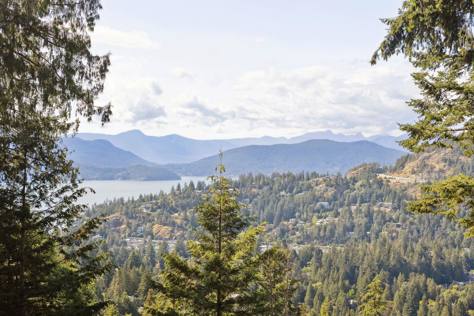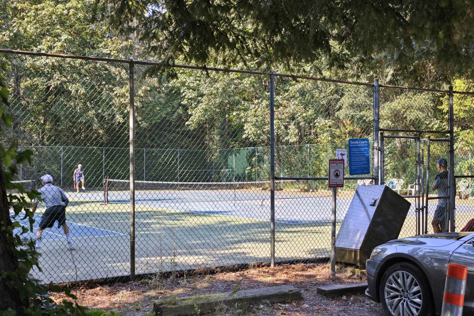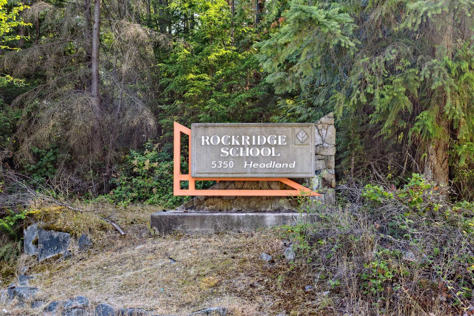R2912143
别墅
5卧 5卫 1厨
5321 MONTE BRE CRESCENT查看地图
2024年08月08日
4222平方英尺
1986年
2011年
--
永久产权, 非共有物业
61.00英尺
110.55英尺
6383平方英尺
房屋信息
木结构
--
三层
硬木地板,其它,瓷砖,CRPT
混凝土浇灌
混合,灰泥
否
--
配套设施
双车库
4
2
前院
1
墙式烘炉,电热,天然气
阳台 庭院
--
社区
中央位置,私人环境,近娱乐区,近购物中心,近滑雪场
物业信息
-
纳税信息
7131.0800加币/年
2023
Listing Courtesy of Royal LePage Sussex
Translated from NuStreamRealty English Website
单位:英尺
房间布局
(5卧5卫1厨 4222平方英尺)
楼层房间长宽面积
主层门厅8.8316.25143.4875
主层起居室14.2518.92269.6100
主层餐厅10.9211.17121.9764
主层厨房9.6711.50111.2050
主层次餐厅9.6711.50111.2050
主层家庭房15.0810.58159.5464
主层更衣区6.1711.2569.4125
上层16.0819.08306.8064
上层步入式衣柜6.337.7549.0575
上层卧室11.7514.25167.4375
上层卧室11.7512.08141.9400
上层洗衣间6.087.4245.1136
下层娱乐室16.0819.00305.5200
下层卧室11.6714.67171.1989
下层卧室13.0813.83180.8964
下层书房8.2515.00123.7500
下层更衣区4.759.2543.9375
下层储藏室9.0813.42121.8536
下层其他房间4.2513.8358.7775
所属学区
西温/别墅
房价走势
(万/加元)(套)
地图及地段
房屋介绍
欢迎来到 5321 Monte Bre Crescent,这是一栋维护得无可挑剔的住宅,经过了高雅的升级,可欣赏到 Howe Sound 的壮丽景色。这栋住宅占地超过 4,200 平方英尺,采用开放式布局,自然光线充足。楼上有 3 间卧室和 2 间浴室,包括一间华丽的主浴室,所有浴室都享有令人印象深刻的景色。楼下有一间健身房/娱乐室、2 间宽敞的卧室和 2 间浴室。厨师厨房配有皂石台面和 Sub-Zero 冰箱。最近的更新包括浴室升级(2011 年和 2014 年)、新地板(2015 年)和新屋顶(2014 年)。享受大阳台的全景视野,靠近 Caulfeild Village 和 Rockridge 中学。
Welcome to 5321 Monte Bre Crescent, an impeccably maintained home with tasteful upgrades and breathtaking views of Howe Sound. Spanning over 4,200 sq.ft. this home features an open floor plan with an abundance of natural light. Upstairs offers 3 bedrooms and 2 bathrooms including a gorgeous primary ensuite, all with impressive vistas. Downstairs, you'll find a gym/rec room, 2 spacious bedrooms, and 2 bathrooms. The chef’s kitchen includes soapstone countertops and a Sub-Zero fridge. Recent updates include bathroom upgrades (2011 and 2014), new flooring (2015), and a new roof (2014). Enjoy a large balcony with panoramic views and convenient proximity to Caulfeild Village and Rockridge Secondary School.


