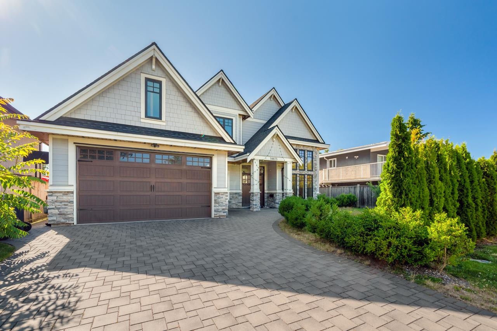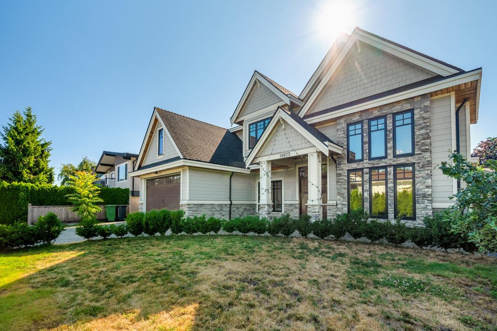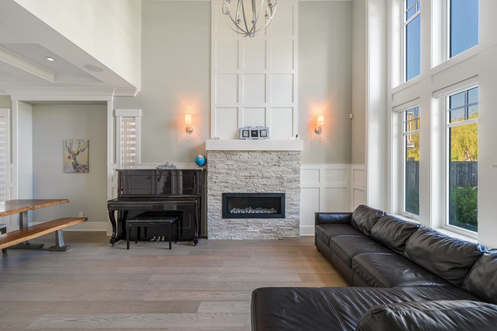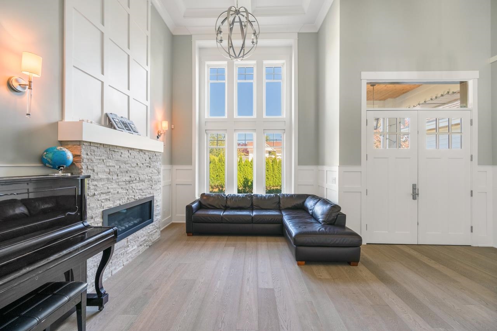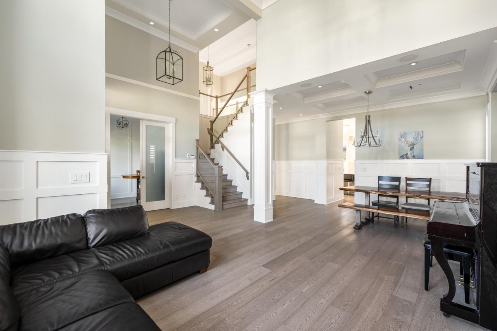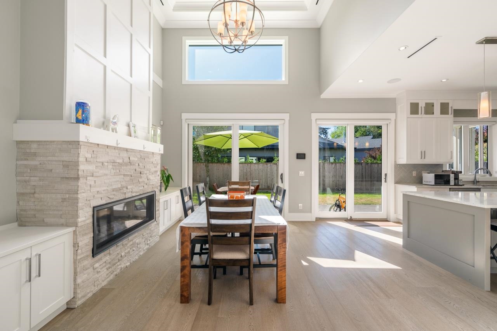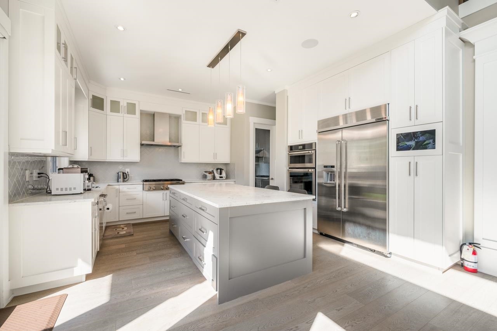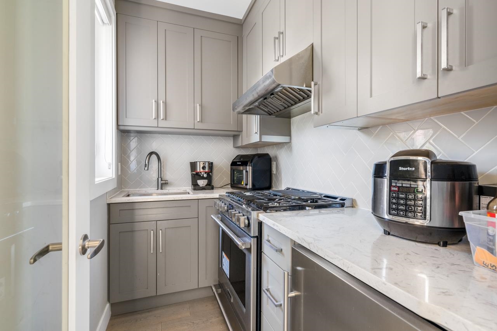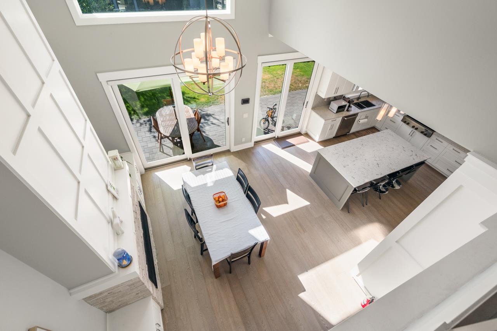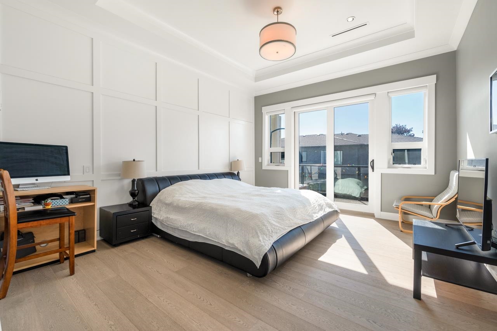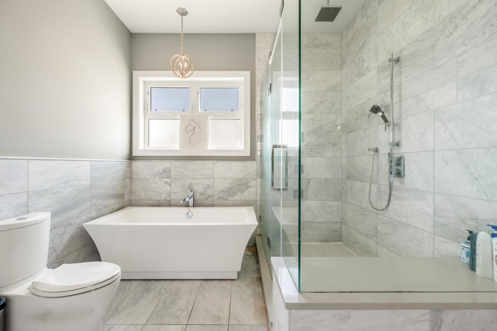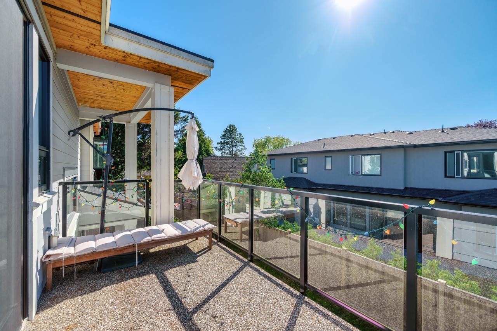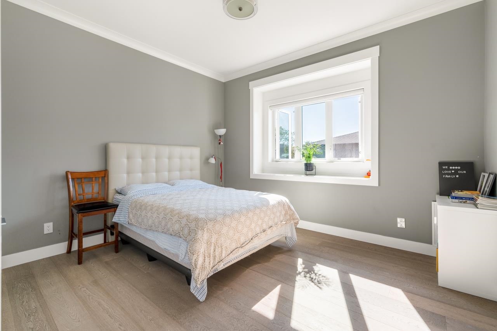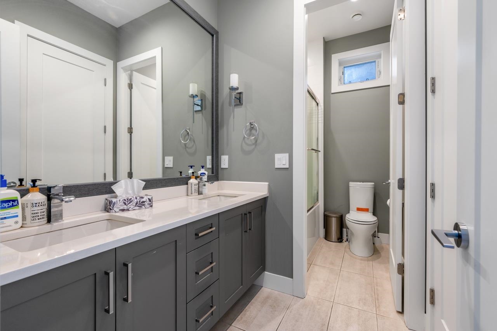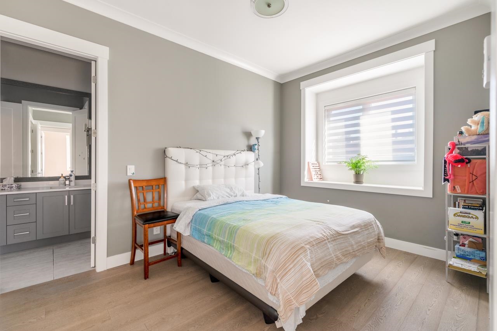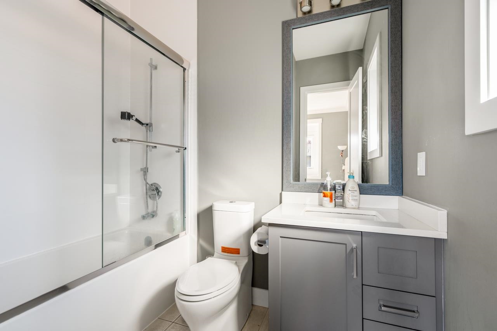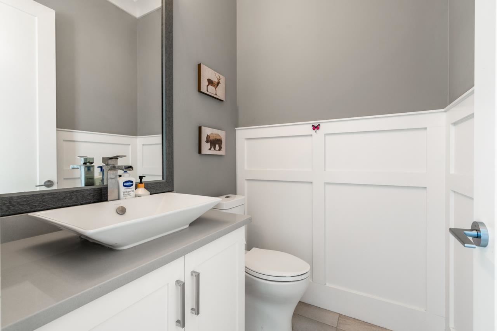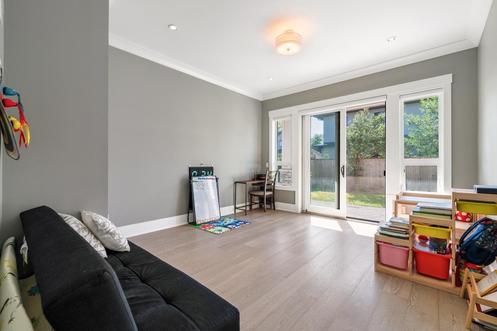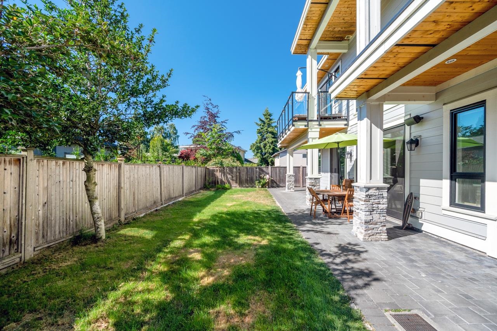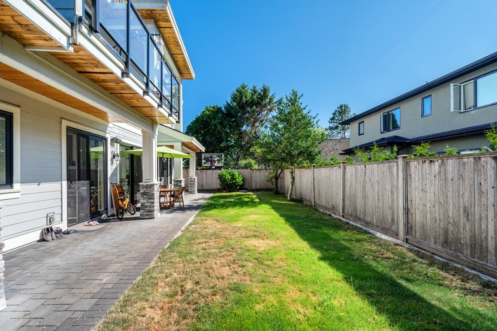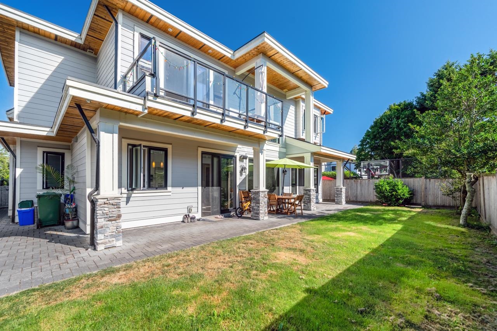R2905178
别墅
5卧 5卫 2厨
10875 SPRINGMONT GATE查看地图
2024年07月12日
3104平方英尺
2018年
--
--
永久产权, 非共有物业
未知
未知
6001平方英尺
房屋信息
木结构
--
2层住宅
--
混凝土浇灌
Hardi 板,混合
否
--
配套设施
双车库
0
前院
0
地热
--
空调,洗衣机/干衣机/冰箱/烤箱/洗碗机,车库遥控器,微波炉,保安系统,烟雾报警器,中央吸尘系统
社区,供电,天然气,污水处理
物业信息
-
纳税信息
7008.3900加币/年
2023
Listing Courtesy of RE/MAX City Realty
Translated from NuStreamRealty English Website
单位:英尺
房间布局
(5卧5卫1厨 3104平方英尺)
楼层房间长宽面积
主层门厅9.758.0878.7800
主层起居室15.9211.92189.7664
主层家庭房15.3312.42190.3986
主层餐厅7.9213.50106.9200
主层厨房15.2516.50251.6250
主层中厨5.336.0832.4064
主层卧室15.5013.42208.0100
主层书房11.089.92109.9136
主层洗衣间7.9213.08103.5936
上层17.0813.42229.2136
上层卧室11.4213.50154.1700
上层卧室9.7513.50131.6250
上层卧室11.929.92118.2464
上层步入式衣柜6.086.5039.5200
所属学区
列治文/别墅
房价走势
(万/加元)(套)
地图及地段
房屋介绍
欢迎来到这座定制的 5 卧室豪华住宅,它位于备受欢迎的史蒂夫斯顿区,距离海岸仅几步之遥。您可以尽情享受史蒂夫斯顿最好的生活方式。小径、堤坝、公园就在眼前。您可以骑自行车去村庄享用午餐,或者从前门乘坐城市公交车前往其他地方。主楼层采用开放式概念平面图,配有超大窗户、16 英尺高耸的天花板和最先进的厨房/娱乐空间,将超现代细节与高效布局相结合。二楼有 4 间明亮的大卧室和一个大型私人户外区域,采用丰富的天然木材和可持续装饰。学校:Manoah Steves 和 Hugh Boyd 中学。
Welcome to this custom-built 5 bedroom luxurious home in the popular Steveston Area which is located just steps way from the shore.The trails, the dyke, the parks, are just just upfront. Take a bike ride to the Village for lunch or take the city bus right from your front door to everywhere else. Open concept floor plan on the main level is highlighted with over sized windows, soaring 16' ceilings & a state of the art kitchen/entertaining space that combines ultra modern details with an efficient layout. There are 4 bright big size bdrms on the second floor & a lrg private outdoor area finished with rich natural woods & sustainable finishings. Schools: Manoah Steves and Hugh Boyd Secondary. Open House: Sun, Sept 15th, 2-4pm.


