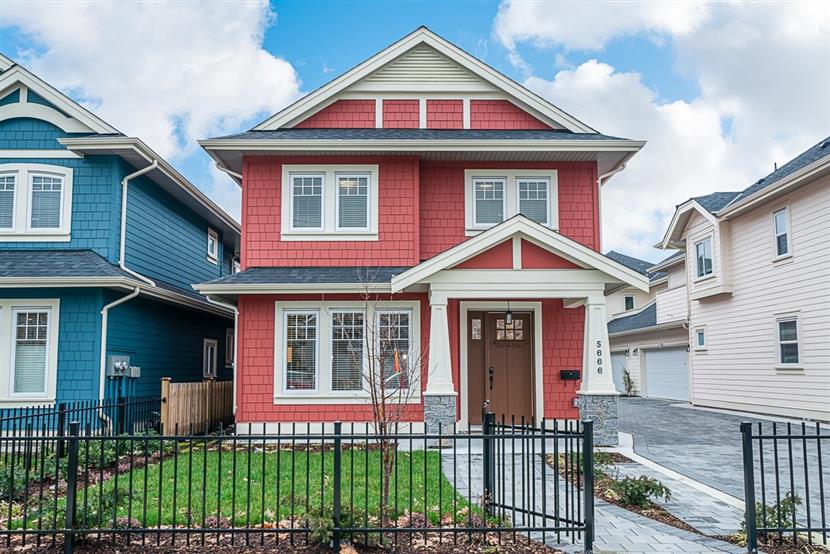R2903046
联排
4卧 3卫 1厨
5666 WILLIAMS ROAD查看地图
2024年07月08日
1777平方英尺
2020年
--
--
永久产权, 非共有物业
11.28英尺
253.46英尺
2859平方英尺
房屋信息
木结构
--
2层住宅
复合木地板,CRPT
混凝土浇灌
混合,木制
否
--
配套设施
有额外车位,双车库
2
2
侧面
0
风热,热泵
阳台 庭院
空调,洗衣机/干衣机/冰箱/烤箱/洗碗机,窗帘,微波炉,食品储藏间,保安系统,烟雾报警器
供电,天然气,雨水处理,自来水
私人庭院,近娱乐区,近购物中心
物业信息
-
纳税信息
4950.6800加币/年
2023
Listing Courtesy of LeHomes Realty Premier
Translated from NuStreamRealty English Website
单位:英尺
房间布局
(4卧3卫1厨 1777平方英尺)
楼层房间长宽面积
主层起居室12.0012.50150.0000
主层餐厅8.0010.0080.0000
主层厨房11.0011.00121.0000
主层卧室8.0010.0080.0000
主层储藏室4.504.5020.2500
上层15.5012.00186.0000
上层卧室10.2517.00174.2500
上层卧室11.0012.67139.3700
所属学区
列治文/联排
房价走势
(万/加元)(套)
地图及地段
房屋介绍
定制半复式公寓,位于西里士满备受欢迎的史蒂文森区。优越的地理位置,4 间卧室 + 3 间浴室,1777 平方英尺,两层,工艺精湛!楼上有三间宽敞的大卧室,楼下有第四间卧室。楼层布局私密(只有车库与另一间半复式公寓共用一面墙),空调和设施齐全的厨师厨房,配有定制摇动橱柜和人字形瓷砖,高端装置和电器等。天花板高度超过 9 英尺。双私人车库,配备电动汽车充电器。千万不要错过!
Custom Build Half-Duplex in desirable Stevenson area WEST Richmond. PRIME Location, 4Beds+3baths, 1777Sq.ft on two levels with the quality of craftsman work! Spacious three large size bedrooms upstairs & 4th bedroom in downstairs. Floorplan with privacy (only garage shared a wall with another half-duplex), Air conditioning & complete chef's kitchen with custom shaker cabinetry & herringbone tilework, High-end fixtures & appliances and lots more. Over 9' height ceiling. Double private garage with EV charger ready. Don't miss this one!




















